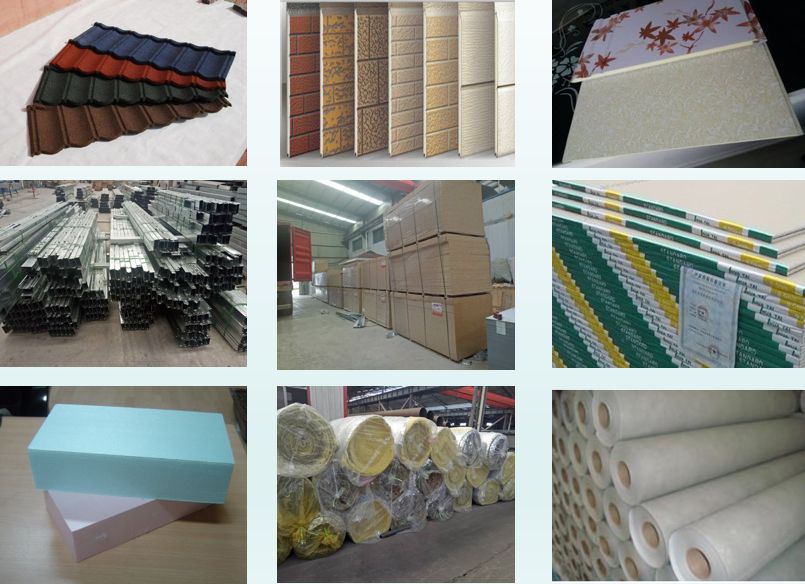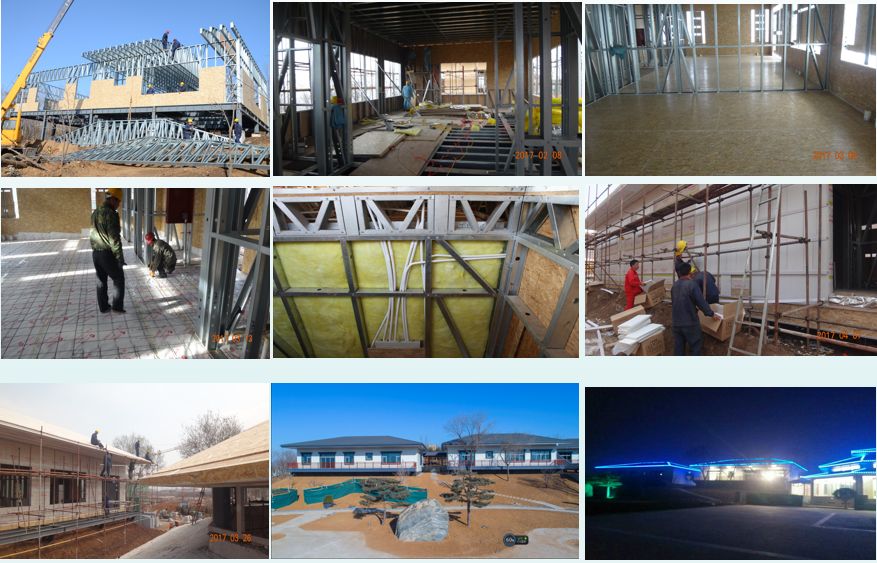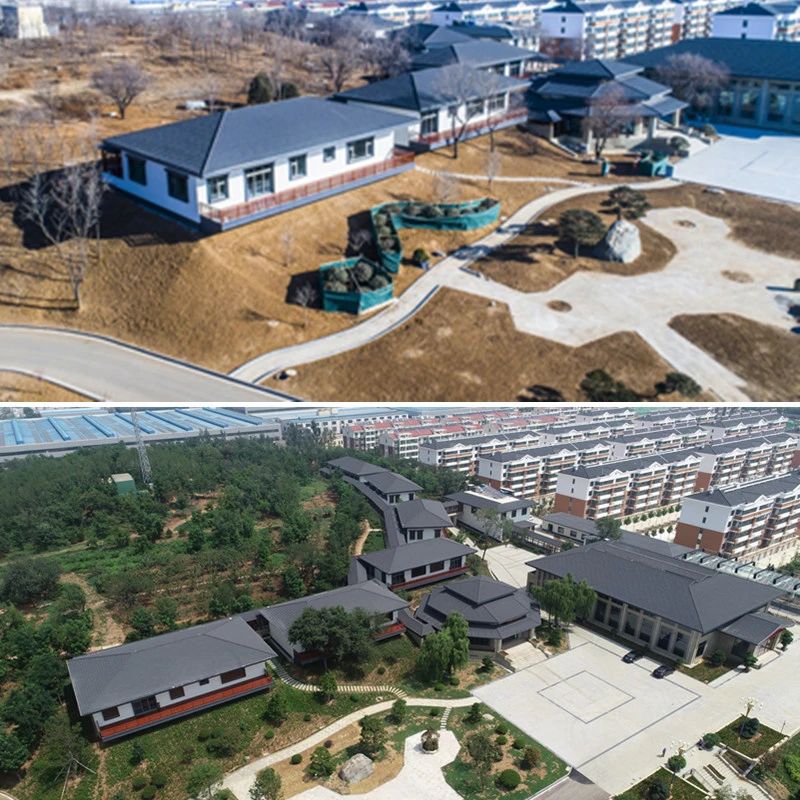The passive house project of Huangshan Reception Center of Huajian Aluminum Industry, designed and constructed by our company, is six single buildings. It is constructed according to passive housing standard of German PHI . The main body is made of thin-walled light steel structure. We obtained the PHI certificate in 2018,. It is the first passive building of thin-walled light steel which has been certified by PHI in the world.

The passive house project is briefly introduced.
The passive house of Huajian Aluminum Reception Center is located in Linqu County, Weifang City, Shandong Province. It is a cold area with degrees 12.4 of average annual temperature. Single-span structure, overhead at the bottom, cantilevered viewing platform in front of the house, with large windows around it, out of eaves is 2.7 meters in front of the roof , the height of eaves bottom is 4.2 meters, body shape coefficient is about 0.7. There have many windows on the back and increase the difficulty of design and construction in the aspects of thermal insulation, air tightness, doors and windows, fresh air, etc.

In the process of construction, in order to meet the requirements of the five elements of passive house, the company has carried out a detailed demonstration and investigation in the selection of materials, technology and other links.
The character of this passive house is as following:
1) Continuous external thermal insulation
2) Good airtightness
3) High-quality transparent maintenance structure
4) High efficiency heat recovery fresh air system
5) No-heat bridge design and fine construction
The passive house construction have many advantage:
1. High structural stability
2. Easily assembled, disassembled and replaced.
3. Fast installation
4. Fit for any kinds of ground sill
5. Construction with little influence of climates
6. Personalized housing inside design
7. 92% usable floor area
8. Diverse appearance
9. Comfortable and energy saving
10. High recycle of the material
11. Wind and earthquake resist
12.Heat and sound insulation.
The main material and techique of the passive house
| Item Name | Passive house light steel structure prefab house building |
| Main Material | light gauage steel keel and Q235/Q345 H column |
| Steel frame Surface | Hot Dip Galvanized |
| Wall material | 1. Decorative board 2. Water proof breathable membrane 3. EXP board 4. 75mm thinckness light steel keel(G550)filled with fibergalass cotton 5. 12mm thinckness OSB board 6. Septum air membrane 7. Gypsum board 8. Interior finished |
| Door and window | Passive door and passive window |
| Window connetion | Should according to the actual window thick 1. Add insulation cotton under window 2. waterproof breathable mebrane 3. Board 4. 10mm thinckness calciumn silicate board 5. 18mm thinckness OSB board 6. Rush paint for airtight treatment 7. filled with 100mm thick glass fiber sound insulation cotton 8. wood square 9. Grade EO level fiber-glass sound-insulation cotton 10. OSB board |
| Door connetion | 1. Finished layer 2. 80mm fine stone concrete ground 3.waterproof permechble film 4. insulation board 5. water proof material 6. waterproof concrete board |
| Roof | Roof 1. Roof tile 2. OSBboard 3. Steel keel purlin fill EO level glass fiber insulation cotton 4. Steel wire mesh 5. roof keel |
| Connetion parts and other accessories | bolt,nut ,srew and so on. |

Installation of light steel passive house project in the site


The Huangshan Reception Center of Shandong Huajian Aluminum group was put into operation in December 2017. It has experienced cold winter and hot summer, and the use effect has reached the design requirements. In winter, when the outdoor temperature is minus 12 degrees Celsius, the indoor temperature is 20-22 degrees Celsius. Hot day in summer , when the outdoor temperature is 34-37 degrees Celsius, the indoor temperature is 22-24 degrees Celsius before meals, is 24-27 degrees Celsius after meals, and 2-3 hours after meals it gets back to the pre-meal temperature. After one year (complete heating and refrigeration cycle), the total electricity consumption is 8209.2 kWh, equivalent to 27.11 kWh/m2y < 30 kWh/m2y, which is lower than the PHI Passive House criteria. The energy saving effect is obvious.
This project awarded PHI cetificate by PHI passive house of Germany.It is first one light steel passive house in the world.

Light steel Passive house widely built in cold region . It have good tightness and have good thermal insulation . It is keeping warm in winter and cool in summer.
Welcome to inquiry if you are insterested in our light steel passive house.
Post time: Nov-01-2022


